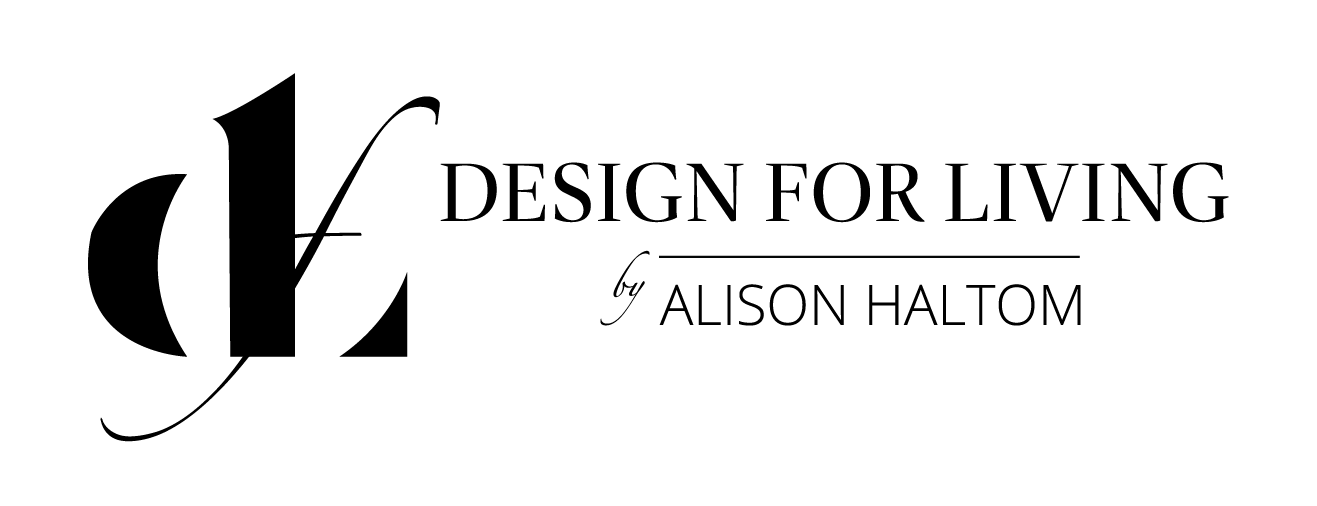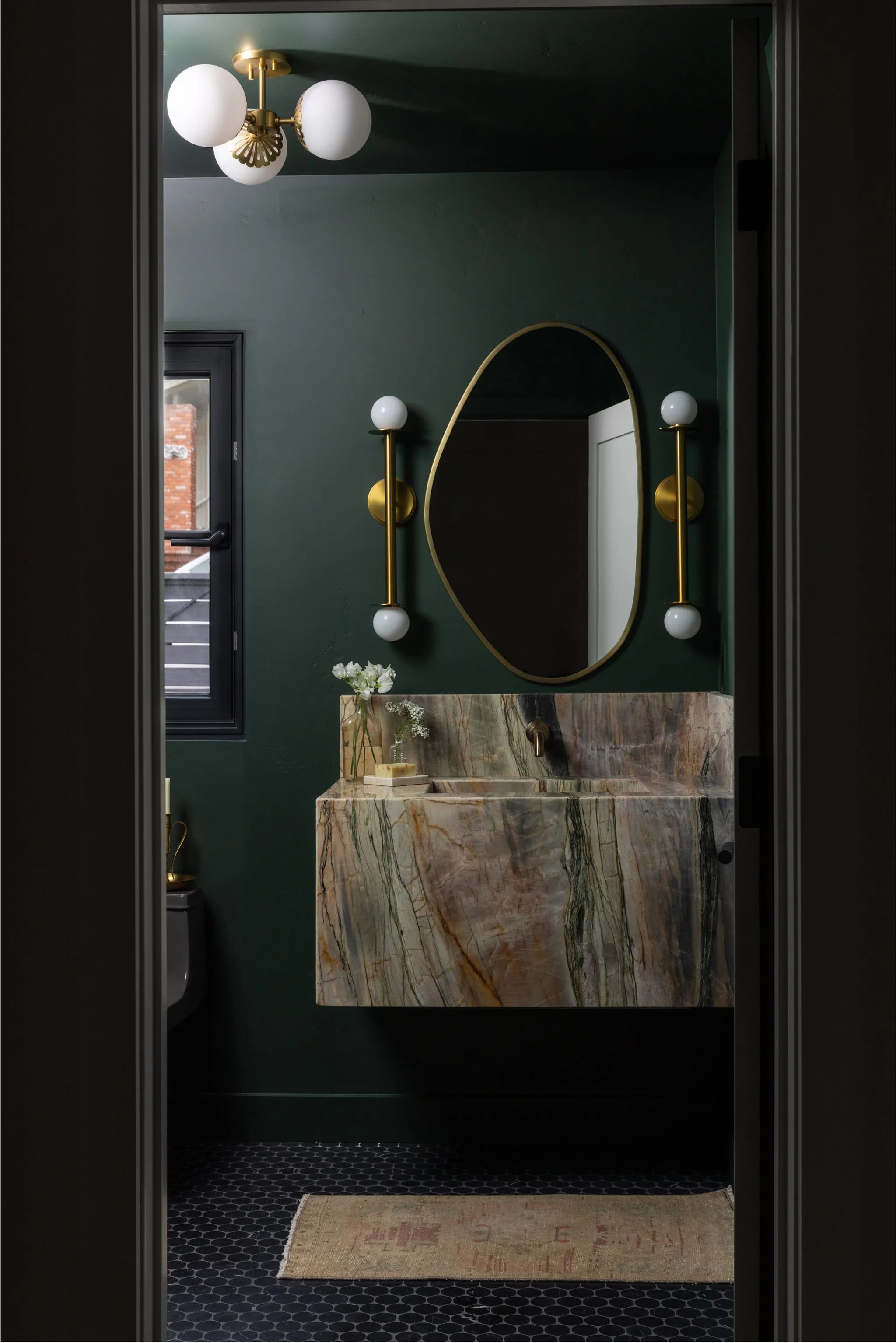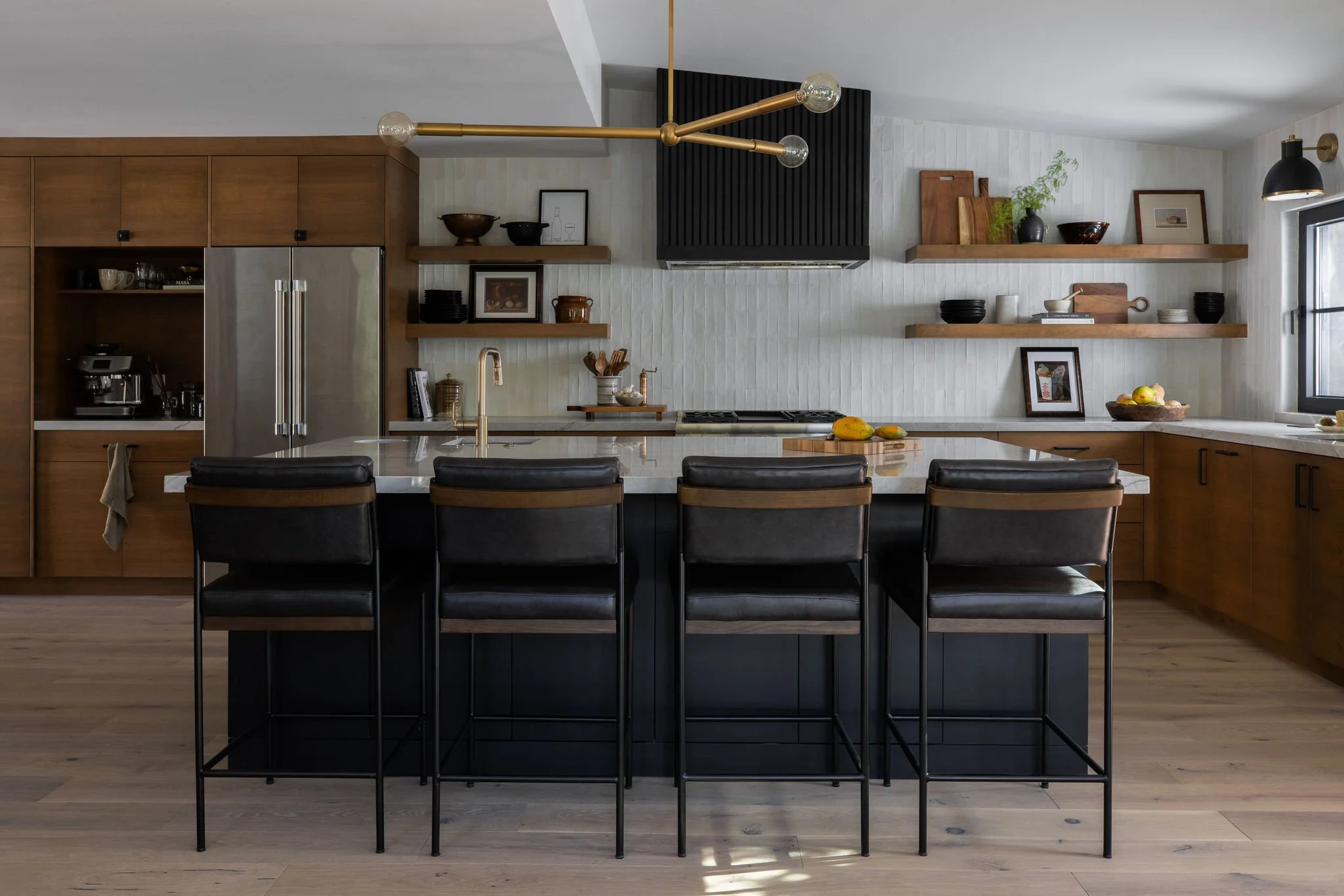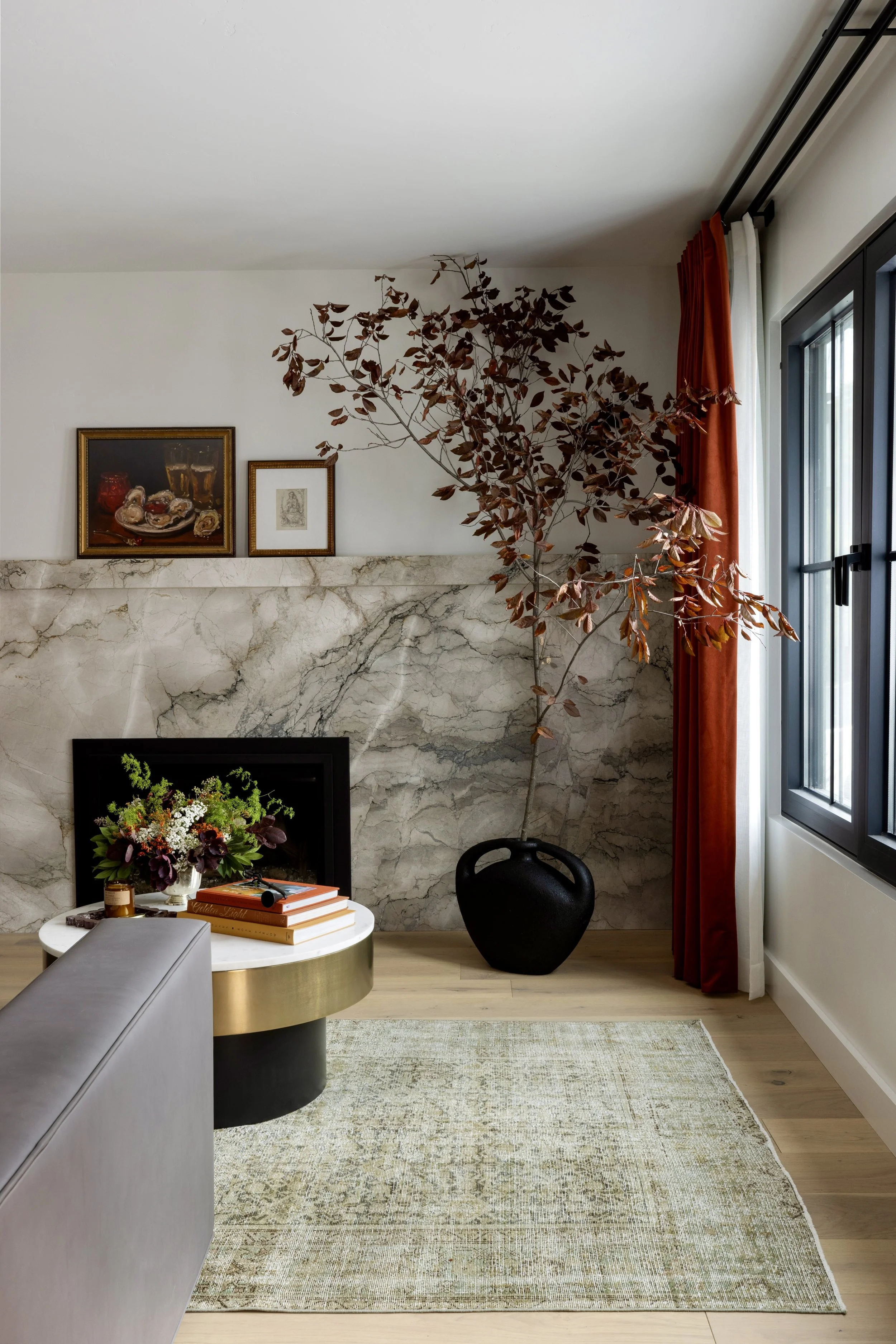Creating a cozy, functional, and stylish living space is more than just buying beautiful furniture - it's about how you place it all together. Planning a layout is always the first step in our design process. Once you have a functional layout, you’ve created a shopping list for the room.
When the clients requested a dramatic makeover of their Main Bedroom and Bathroom in the traditional golf course community of Serrano, El Dorado Hills, we went for an update that introduced clean lines, natural colors, and layers of textures. Take a behind-the-scenes look at our process as we provide a contemporary update for our client while maintaining the existing style of the home.
Learn how well-chosen lighting can truly transform a space by making it not only functional but also aesthetically pleasing. Lighting ties together the mood, functionality, and design of a space. By keeping these three things in mind, the space can become multi-functional with correct lighting choices.
Explore the latest trends reshaping our spaces. Join us as we highlight three of the most captivating trends poised to define the interior landscape in 2024. Get ready to transform your space and embrace the future of design.
This 1955 home, nestled near downtown Auburn, needed a complete remodel and was gutted to the studs. After bringing in an architect to update the footprint, including opening the Kitchen and Dining room and expanding the Main Bedroom and en suite, we got to work with space planning.
When our clients came to us to remodel the kitchen in their home that had been built just five years prior, it was clear that the builder-grade cabinets were not going to last much longer. The goal was to maintain the current footprint in order to keep the existing hardwood floors, but to upgrade everything in the kitchen to create the client’s dream space.
Are we emerging from an era of fast fashion and disposable furniture? As the mounds of Forever 21 clothing and damaged Wayfair furniture pieces pile up, we’ve all heard that we need to reduce our waste and invest in pieces that last. Learn our top 4 ways to promote sustainable design in your home.
Any time I get to work on a historical home, I feel incredibly privileged to be a part of its journey. When two close friends asked me to help them update a newly purchased 120-year-old home for their young family, there wasn’t a question of maintaining its elegance and historical details.
I’d never considered doing virtual interior design before the pandemic- designing a home without actually seeing it in person seemed impossible. I had always been involved in every decision from design through construction- how could you do that if you’re not present to confirm site measurements and check in with trades?
When a soon to be blended family of six from the Bay Area bought a vacation home in the Northstar Village ski resort in Lake Tahoe, the focus was on days of skiing followed by evenings of relaxation and as much time together as possible.
A project minimum is the amount set by a designer or contractor that a client must spend when furnishing or remodeling a space.
Costs for both materials and trades are currently at an all-time high for a number of reasons, most of them still resulting from the pandemic and an unprecedented increase in demand.
I am constantly floored by costs for construction and remodels, and I have been in the industry for over a decade and completed dozens of remodels. But the fact is, costs of labor and materials are constantly increasing, causing remodels to get more and more expensive
A controversial topic in the design community has always been whether or not to share sources. On the one hand, a client is paying you for your design selections, so is it really fair to share them on social media for free?
What is the difference between an Interior Designer, Interior Decorator, Contractor, Architect, and Structural Engineer? What are the benefits or working with a Design & Build company vs an Interior Designer & Contractor?



















