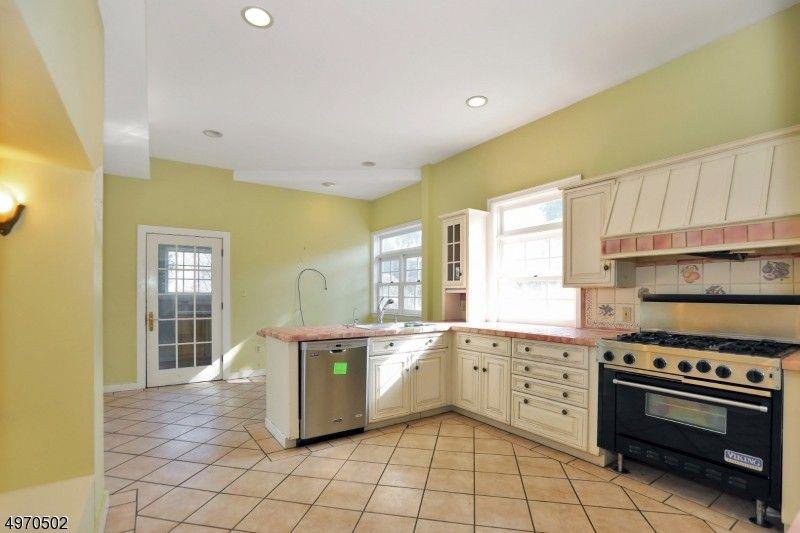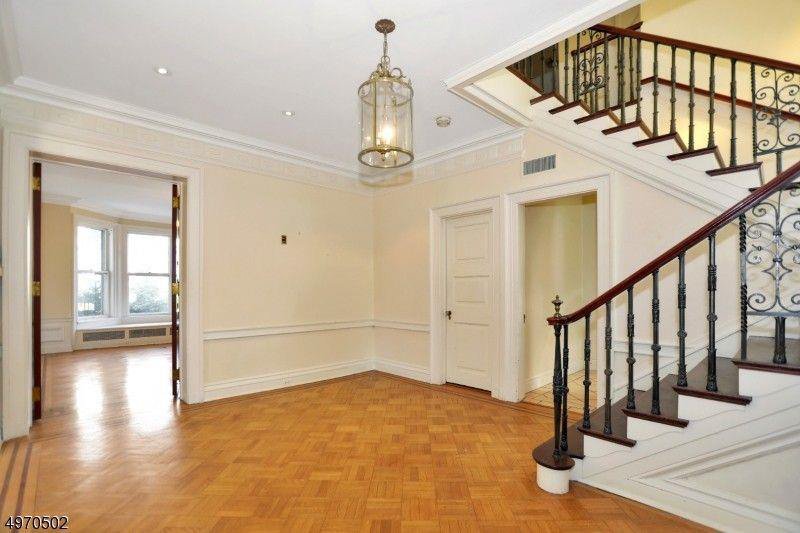Montclair Historical Remodel
Montclair Historical Remodel
Any time I get to work on a historical home, I feel incredibly privileged to be a part of its journey. When two close friends asked me to help them update a newly purchased 120-year-old home for their young family, there wasn’t a question of maintaining its elegance and historical details.
First floor
While the footprint remained the same for most areas of the house, the Kitchen and Main Bedroom suite were opened to accommodate the family of four. Leaded glass panels, intricate moldings, and patinaed hardware were left in place. The original hardwood floors were refinished with a walnut stain to give new life.
The Kitchen layout was completely revised to include a large island.
Photo by Lisa Russman
Kitchen Before
The small kitchen was redesigned to fit a large island and in the process, an old chimney that extended up through three stories was removed. The new area created by removing the chimney accommodated a side-by-side built-in refrigerator and freezer and two large pantry cabinets. A new gas range was relocated to one end of the Kitchen. On the opposite wall out of the way of the chef’s area, a coffee and cocktail bar was created.
Photo by Lisa Russman
Photo by Lisa Russman
Breakfast nook
The breakfast nook was moved from a corner of the kitchen to a large hallway that separates the Kitchen and Family Room, allowing for both a larger kitchen footprint and bigger breakfast table.
Photo by Lisa Russman
Photo by Lisa Russman
MAIN ENTRY
In the Main Entry, the original stairwell and leaded glass were left untouched. A new stair runner and chandelier update the space.
Entry Before
Entry After
Photo by Lisa Russman
SECOND STORY
On the second floor, two bedrooms and two bathrooms were combined to create a large main bedroom suite with a walk-in closet, sitting area, and en suite bathroom complete with a wood-burning fireplace, his and her vanities, a large walk-in shower, and a freestanding tub. A second-floor Laundry area was added just outside of the Main Bedroom suite and the three kids’ bedrooms down the hall were left in the same configuration but updated with new paint, window treatments, and refinished floors. In the jack-and-jill bathroom shared by the daughters’ bedrooms, the cast iron tub and pedestal sink were reglazed and new tile was installed.
Main bedroom
The enlarged Main Bedroom got a redesigned furniture layout, new window treatments, paint, updated lighting, and refinished floors.
Photo by Lisa Russman
Photo by Lisa Russman
Main bathroom
The original, tiny Main Bathroom was opened to an adjacent bedroom with a fireplace. The new space was large enough to accommodate a separate freestanding tub and dual vanities, accented by five windows that let in natural light all throughout the day.
Photo by Lisa Russman
Photo by Lisa Russman
Photo by Lisa Russman
Photo by Lisa Russman
Would you have the vision and patience to update a historical home?? Interested in discussing your remodel? Book a consultation call.

















