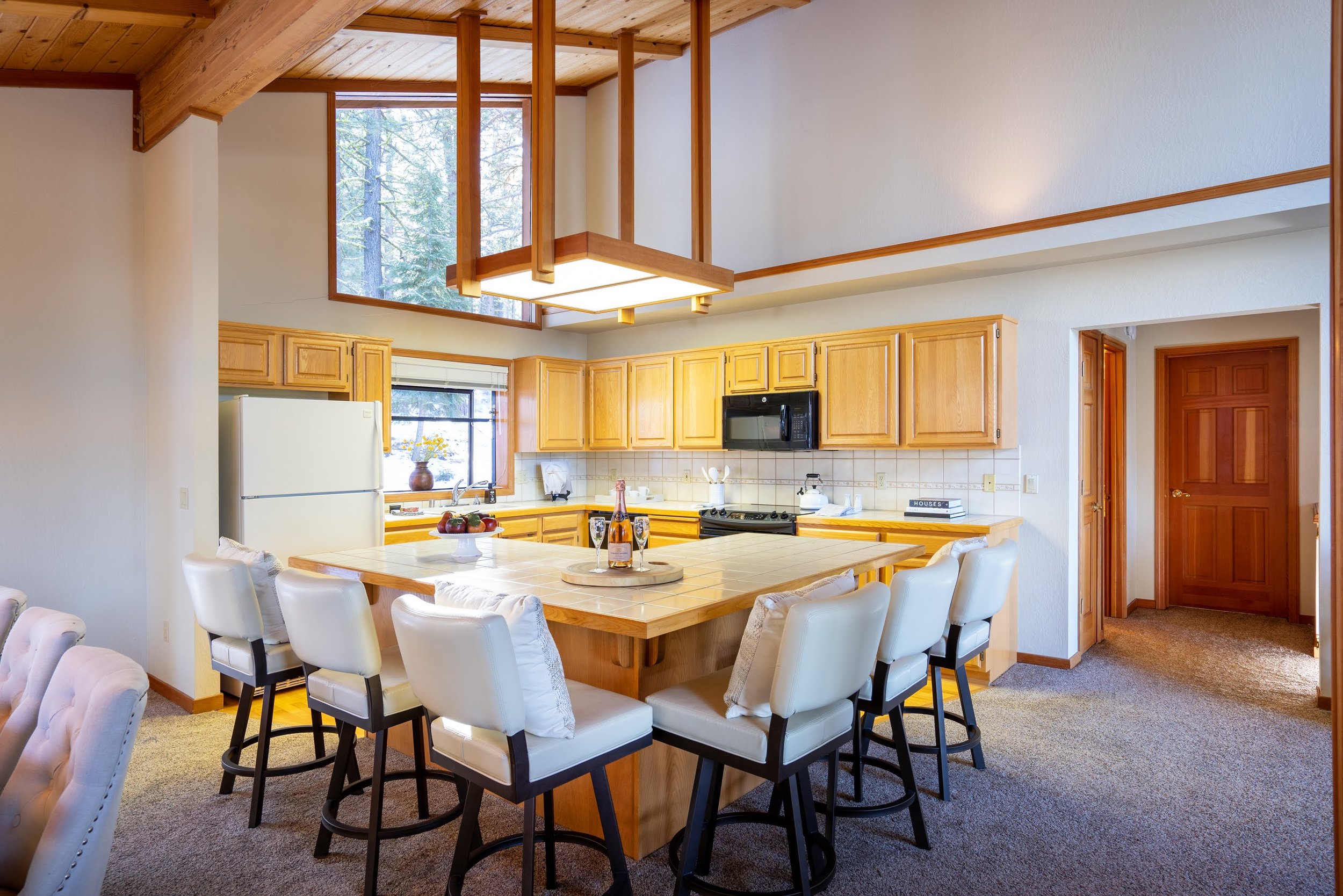Scandinavian Mountain Remodel in Truckee, CA
Scandinavian Mountain Remodel in Truckee, CA
When a soon to be blended family of six from the Bay Area bought a vacation home in the Northstar Village ski resort in Lake Tahoe, the focus was on days of skiing followed by evenings of relaxation, and as much time together as possible.
Clean lines, simple details, and cozy textures were used to create a “Scandinavian Mountain” aesthetic that blends with the Tahoe National Forest. Dark gauged slate floors are contrasted by white porcelain tiles on the walls. Soapstone and marble-look quartz countertops provide durable functionality while bringing in the feel of natural stone to complement natural, raw rift white oak cabinets. Matte black plumbing fixtures are set against a textured matte white subway backsplash, complemented by sleek black appliances.
One of the ultimate goals was durability- if you trek in snow then you won’t damage any precious materials. Rustic luxury vinyl plank flooring runs throughout the great room and hallways, giving warmth to the contemporary materials.
Opening up the stairwell allows for a peek into the Great Room when you first enter. A simple white oak handrail with black balusters replace the drywall and red oak that previously closed off the entry. The only patterned tile used throughout the house is a black and white chevron on the stair risers to greet you as you enter.
Recessed cans and new statements fixtures were added throughout to enhance the natural light and give the home a cozy glow in the evenings. Furniture pieces in natural woods, leathers, and sheepskin layered with knit blankets and faux fur pillows create an inviting place to gather.
No Tahoe home is complete without an antler chandelier. This white faux resin chandelier from Regina Andrew Detroit combines both the Scandinavian and Mountain aesthetics.
An awkward nook behind the sofa was updated with a sleek shuffleboard table to keep the family playing together in the Great Room. Vintage skis that were left by the previous owners are mounted on the wall.
The same neutral, rustic material were carried into the bathrooms. In the Main Bathroom, a dated platform bathtub was replaced by an organic freestanding tub with a sleek matte black wall mount tub filler. The vanity was replaced with a rift white oak cabinet and thick quartz countertop. Two clean-lined, black metal framed mirrors and vanity lights replace the single large mirror. Additional recessed cans were added to illuminate the room, and the tiny shower was enlarged to better fit the large bathroom.












