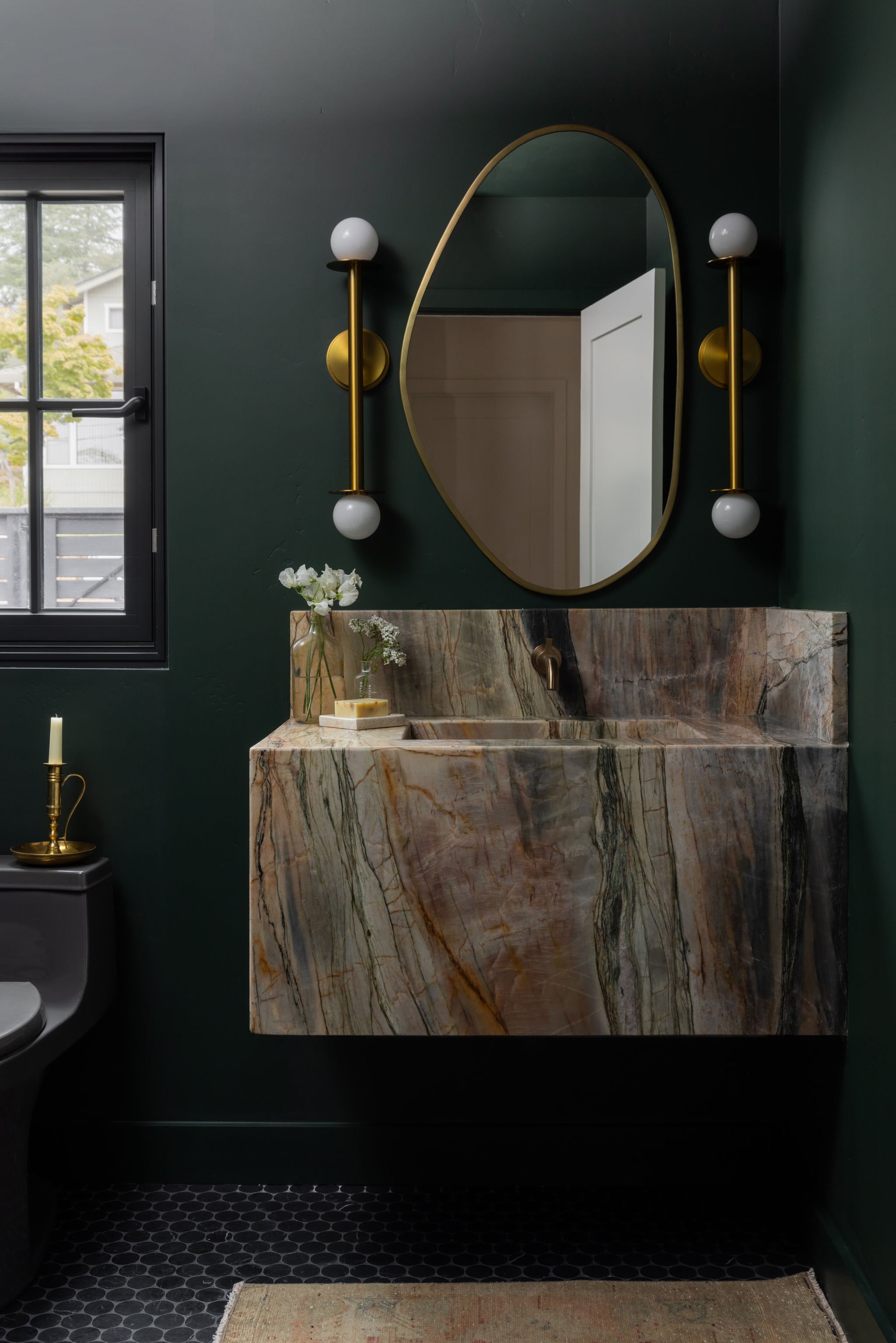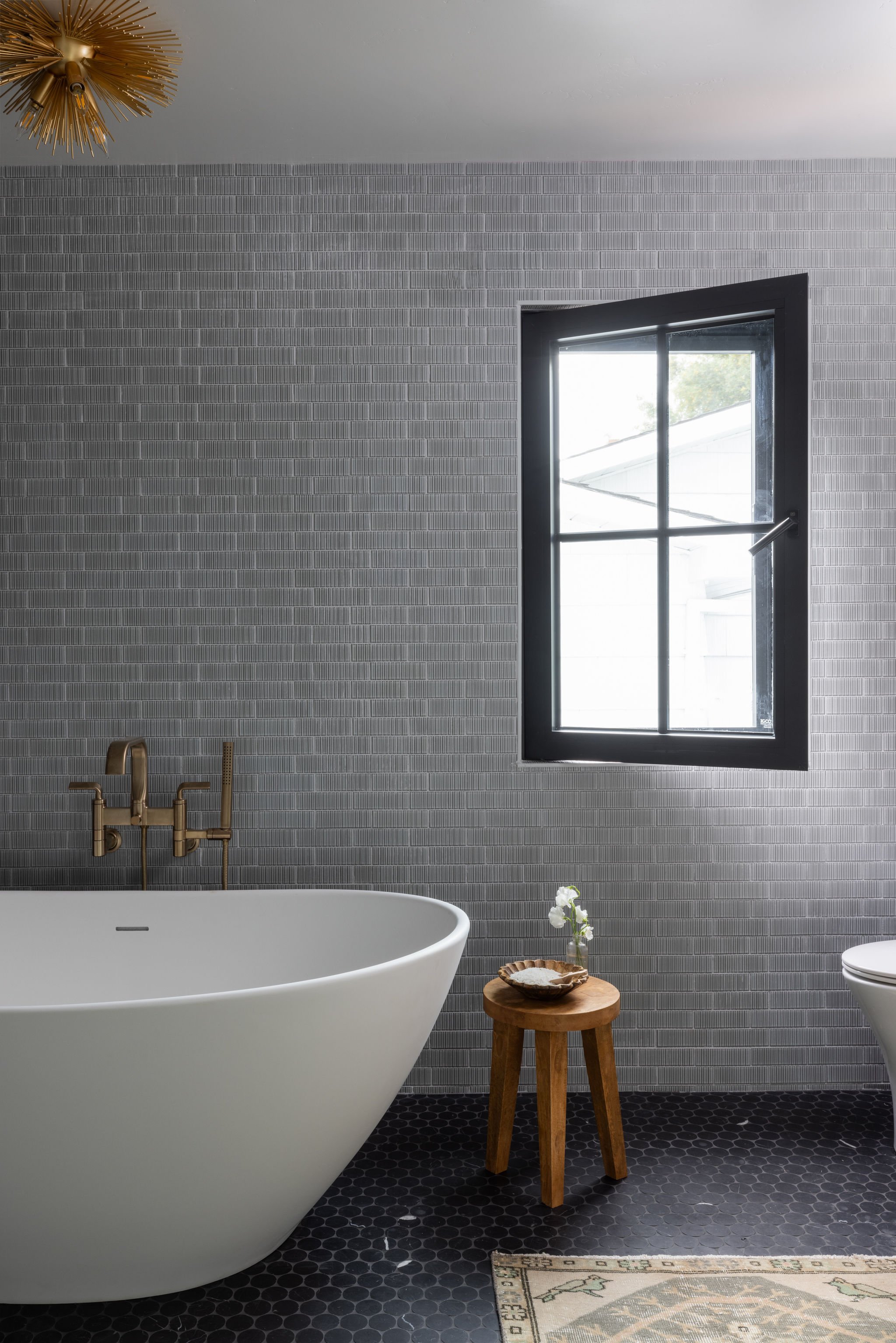Earthy With an Edge

This 1955 home, located near downtown Auburn, required a complete overhaul and was stripped down to the studs. We enlisted an architect to redesign the layout, opening up the kitchen and dining room and enlarging the main bedroom and en suite. We then focused on space planning, creating a kitchen with a large island featuring a prep station, open shelves on either side of the range, and full-height cabinetry for a pantry and coffee bar. The lower cabinets along the half wall lead to the stairwell forming a bar and drinks station. Black metal shelves were incorporated into the wall separating the kitchen and living room, offering a glimpse into the front of the house.












































